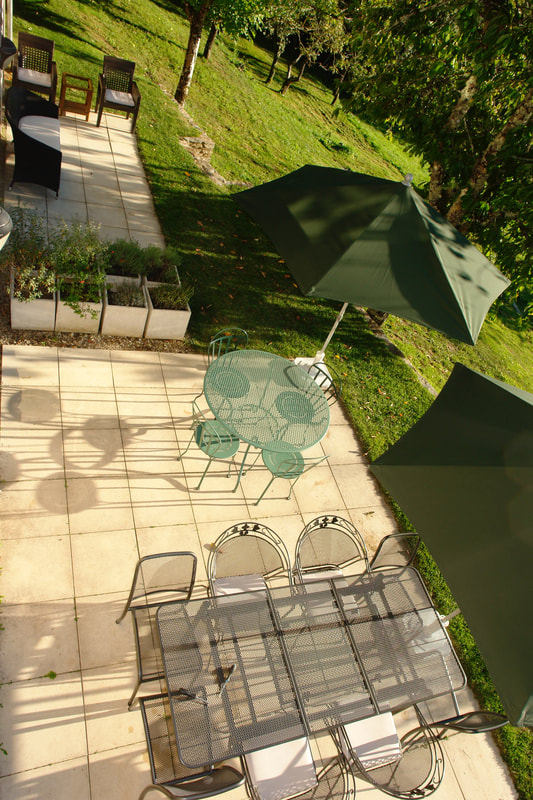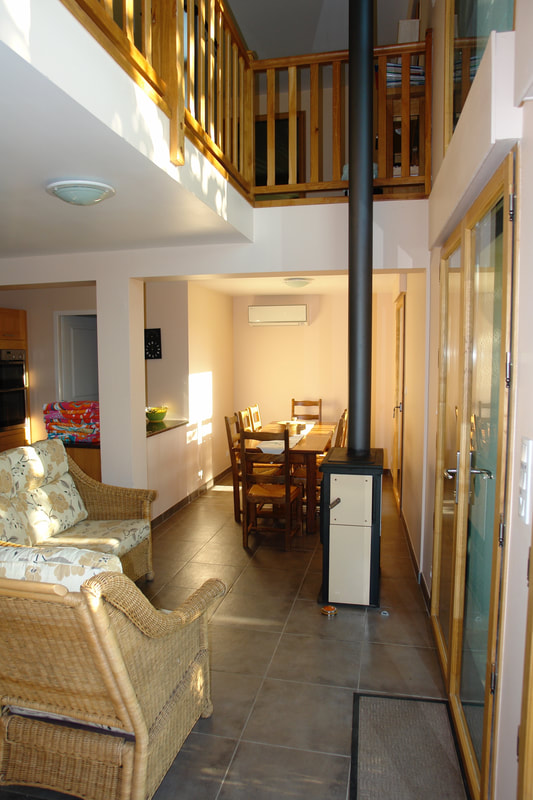HouseAn architect-designed stone barn conversion set below a chestnut grove, in 8 hectares of open land and forest. Large windows face the valley and an atrium links its three floors. The interior uses the natural light, oak beams and detailing to give a sense of space and relaxation. The fully-fitted kitchen on the garden level opens onto indoor and outdoor dining areas and stunning views.
There are four bedrooms catering for 8 guests and three fully-tiled bathrooms, one for each floor. The spacious living room is the centrepiece with balconies and the best views. Central air conditioning, electric shutters and two wood-burning stoves ensure comfortable temperatures all year. |
|

|
|

















